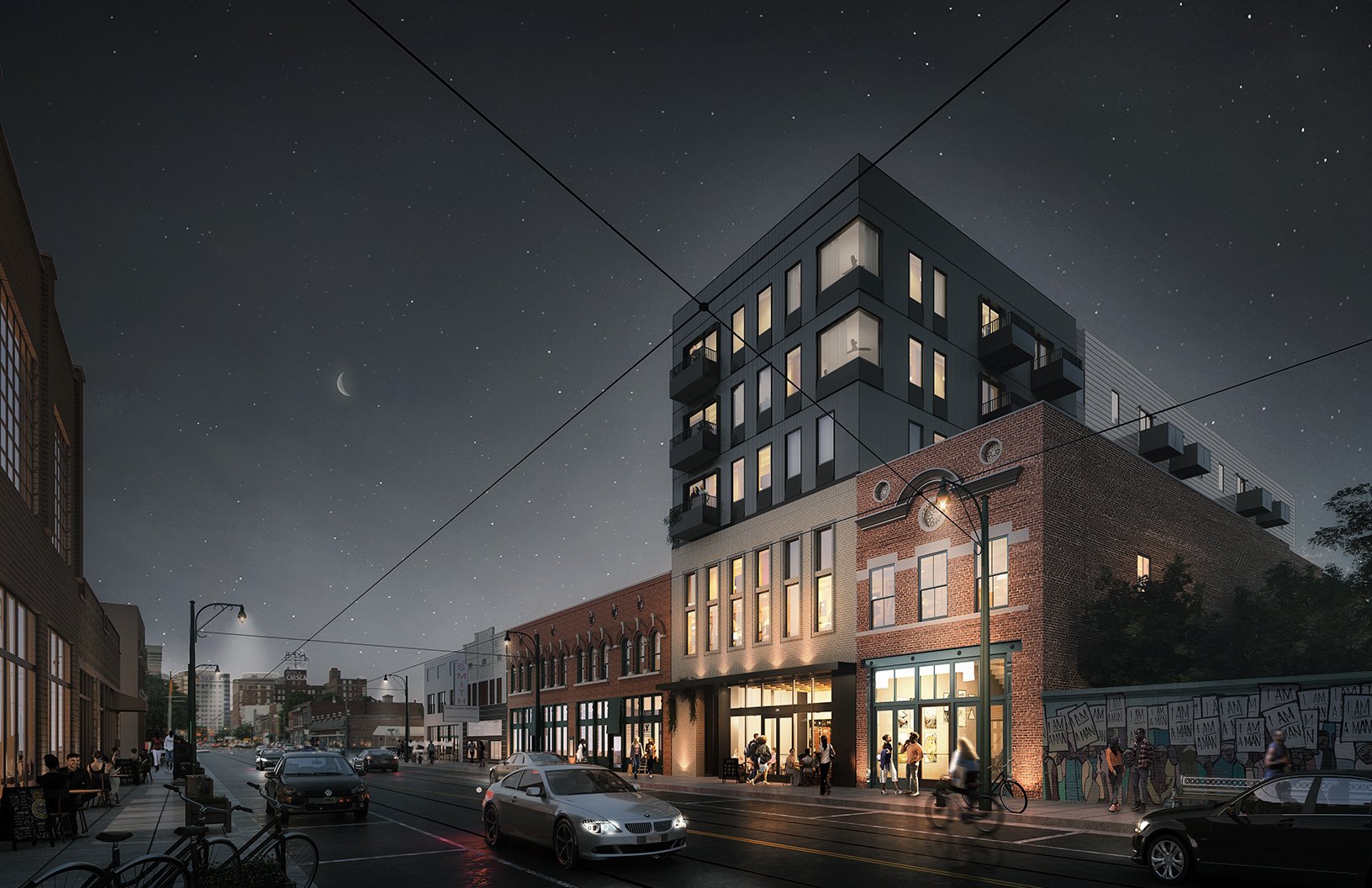386 S Main St
Memphis, TN
Pinched between two historic buildings on South Main St., this mixed-use development is the city’s first true zero-lot line infill project. The developer enlisted the cnct. design & development team to push the limits of the 40ft wide site and find cost-effective strategies for the unique proposal.
The ground level features a large commercial space that incorporates two mezzanine levels for added rentable area that would otherwise be of reduced value due to a lack of access to natural light. A residential entrance from Main St. leads to the single-loaded corridor, from which vertical circulation and all 32 apartments are accessed.
The massing and material design acknowledges the context of adjacent two-story historic masonry buildings by aligning with architectural facade detailing and utilizing a dark upper volume that visually recedes into the background, allowing the masonry lower volume to remain prominent.
Upper Level Units
The upper levels feature a mix of studio and 1-bedroom apartments, with eight units per floor. These levels were maximized due to the ability to locate windows along the southern exterior wall, reorienting the apartments towards it with a single-loaded corridor along the northern exterior wall. Premium units at each end overlook the streets below, while the interior units are kept efficient with similar floor plans.
Lofted Units
This project posed several unique challenges due to its zero-lot line and mid-block location with historic buildings on each side of the property. The lower levels feature lofted units to maximize use of the windowless block interior and the additional height needed for upper levels to extend above the adjacent buildings. These lofted apartments feature double-height windows for natural lighting, prominent views overlooking the historic street below, and an additional flex room for resident adaptability.
Existing Photos








