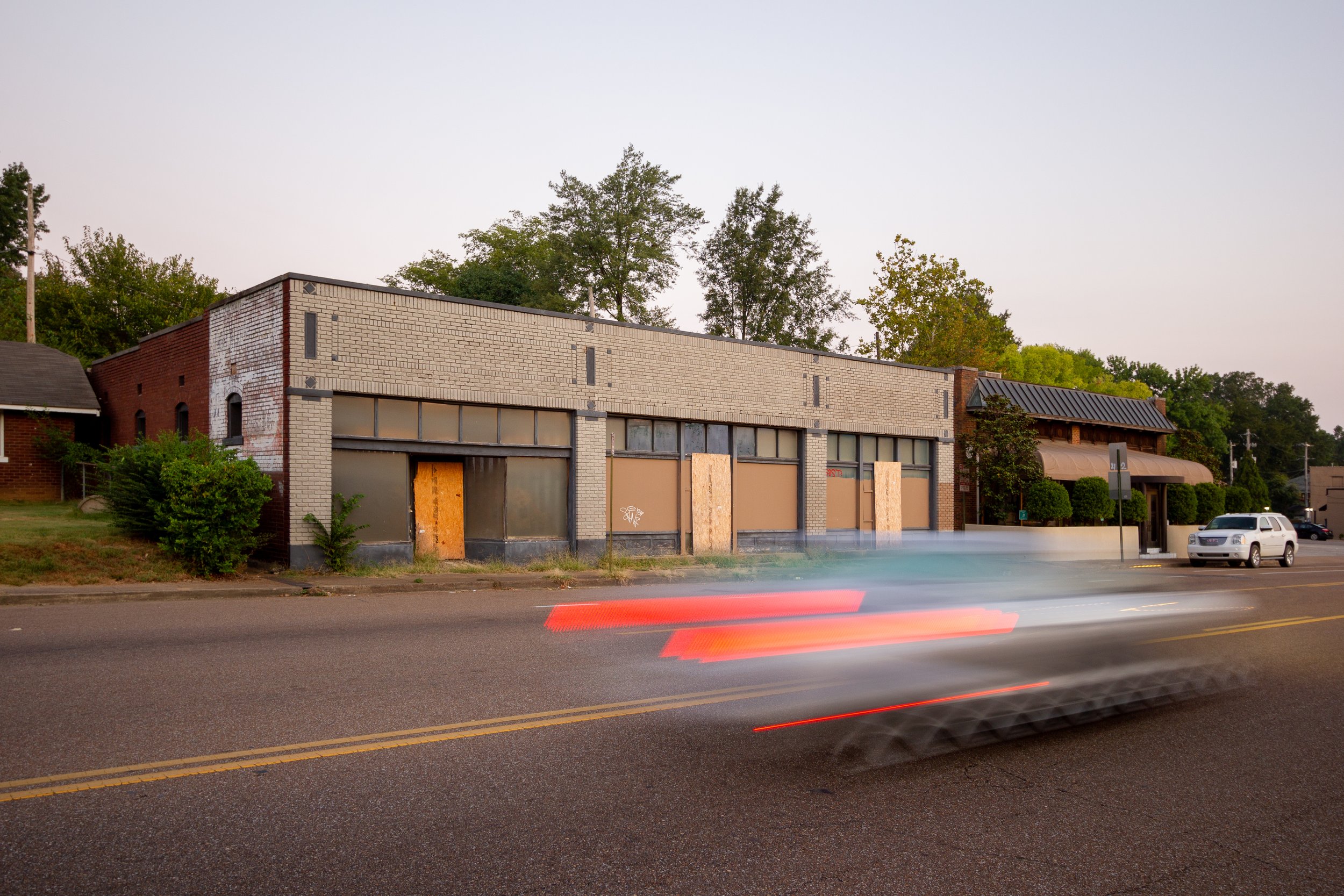569 N McLean Blvd
Memphis, TN
The Altana is a small-scale mixed-use development located at the edge of the Vollintine & Evergreen Historic District, adjacent to the Memphis Zoo at Overton Park and Rhodes College. The developer wanted their first ground-up project in the city to be of a higher quality than average and to be contemporary in appearance while being respectful the historic district. The cnct. development team assisted with proformas and market research.
The building is organized into two distinct structures connected by a single central stairwell. The northern building houses the commercial tenant on the ground floor and four studio apartments on the upper levels. The southern building is comprised of three stacked two-bedroom apartments. The central stairwell is masked with a perforated metal veil which continues to the roof and traces around the perimeter to create a unified form.
A speculative micro-retail tenant space anchors the northern building, reflecting the activity of the pedestrian-focused corner to the north of the site. An enlarged storefront opening and high ceilings create a light & airy volume in a very compact footprint.
An accessible two-bedroom unit is located in the southern building’s ground floor and is adjacent to a neighboring single-family house, providing a subdued buffer between the neighbor and retail space.
A mix of studio and two-bedroom apartments fill the upper levels of The Altana. The project’s adjacency to Rhodes College and its premium materials enabled it to acheive full residential occupancy upon completing construction.
While the ground floor features an exposed slab, the upper levels utilize luxury vinyl tile with a wood appearance, adding a layer of warmth to the residences and addressing maintenance and durability concerns. The efficient organization of utilities in the floor plans helped to reduce cost and provide generous open spaces for residents to customize with their personal touches of furniture.











